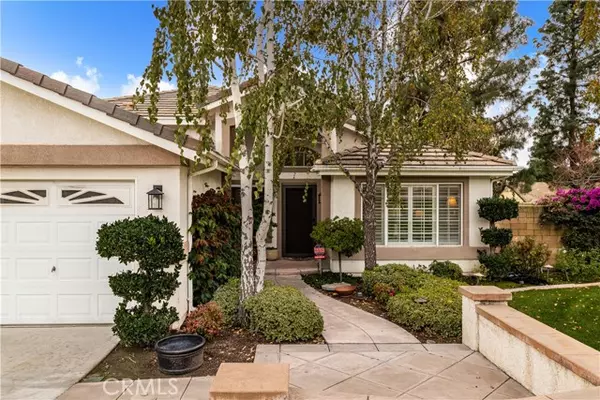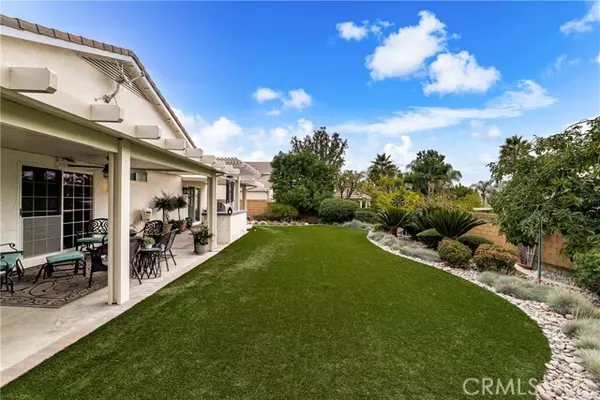
1124 Peppertree Upland, CA 91784
4 Beds
2 Baths
2,173 SqFt
UPDATED:
Key Details
Property Type Single Family Home
Sub Type Detached
Listing Status Active
Purchase Type For Sale
Square Footage 2,173 sqft
Price per Sqft $505
MLS Listing ID CRCV25262207
Bedrooms 4
Full Baths 2
HOA Y/N No
Year Built 1997
Lot Size 0.281 Acres
Property Sub-Type Detached
Source Datashare California Regional
Property Description
Location
State CA
County San Bernardino
Interior
Heating Central
Cooling Central Air
Flooring Wood
Fireplaces Type Family Room
Fireplace Yes
Window Features Double Pane Windows,Screens
Appliance Double Oven, Gas Range, Microwave
Laundry Laundry Room, Inside
Exterior
Garage Spaces 3.0
Pool None
View Mountain(s), Other
Private Pool false
Building
Lot Description Corner Lot, Other, Back Yard, Landscaped, Street Light(s)
Story 1
Water Public
Schools
School District Upland Unified


Get More Information
- San Francisco, CA
- Oakland, CA
- Berkeley, CA
- San Jose, CA
- Concord, CA
- Fremont, CA
- Daly City, CA
- San Ramon, CA
- Hercules, CA
- Vallejo, CA
- Benicia, CA
- Fairfield, CA
- Richmond, CA
- Alameda, CA
- Hayward, CA
- Pleasanton, CA
- Livermore, CA
- Dublin, CA
- San Leandro, CA
- Vacaville, CA
- Walnut Creek, CA
- Castro Valley, CA
- Napa, CA
- American Canyon , CA





