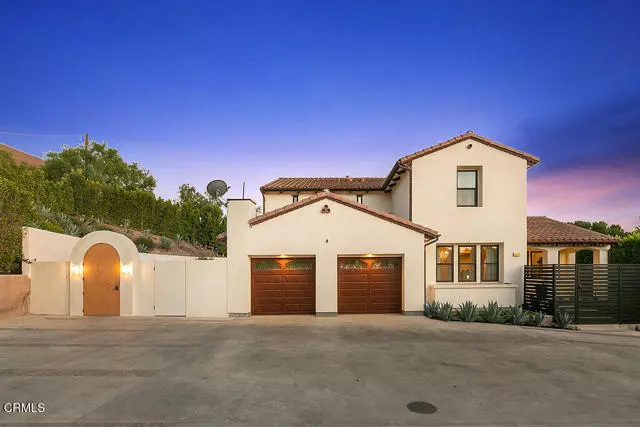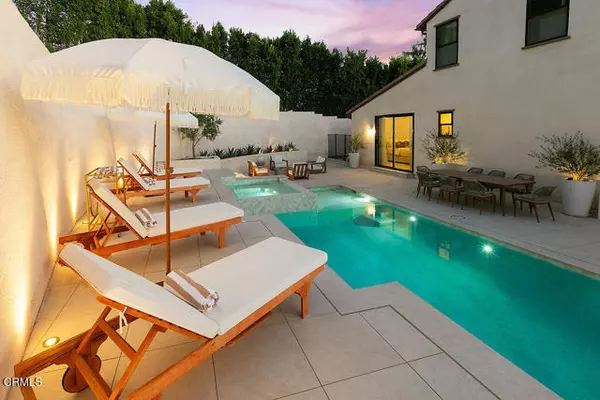
2417 E Hillcrest Drive Thousand Oaks, CA 91362
4 Beds
4 Baths
4,109 SqFt
UPDATED:
Key Details
Property Type Single Family Home
Sub Type Detached
Listing Status Active
Purchase Type For Sale
Square Footage 4,109 sqft
Price per Sqft $535
MLS Listing ID CRV1-33515
Bedrooms 4
Full Baths 3
HOA Fees $325/mo
HOA Y/N Yes
Year Built 2016
Lot Size 14810.000 Acres
Property Sub-Type Detached
Source Datashare California Regional
Property Description
Location
State CA
County Ventura
Interior
Heating Forced Air
Cooling Central Air
Flooring Carpet
Fireplaces Type Family Room
Fireplace Yes
Window Features Double Pane Windows
Appliance Dishwasher, Double Oven, Gas Range, Microwave, Range, Self Cleaning Oven
Laundry Laundry Room, Inside
Exterior
Garage Spaces 2.0
Pool Gas Heat
Amenities Available Other, Cable TV
View Hills, Mountain(s), Other
Private Pool true
Building
Story 2
Foundation Slab
Water Public
Architectural Style Mediterranean, Modern/High Tech
Others
HOA Fee Include Cable TV


Get More Information
- San Francisco, CA
- Oakland, CA
- Berkeley, CA
- San Jose, CA
- Concord, CA
- Fremont, CA
- Daly City, CA
- San Ramon, CA
- Hercules, CA
- Vallejo, CA
- Benicia, CA
- Fairfield, CA
- Richmond, CA
- Alameda, CA
- Hayward, CA
- Pleasanton, CA
- Livermore, CA
- Dublin, CA
- San Leandro, CA
- Vacaville, CA
- Walnut Creek, CA
- Castro Valley, CA
- Napa, CA
- American Canyon , CA






