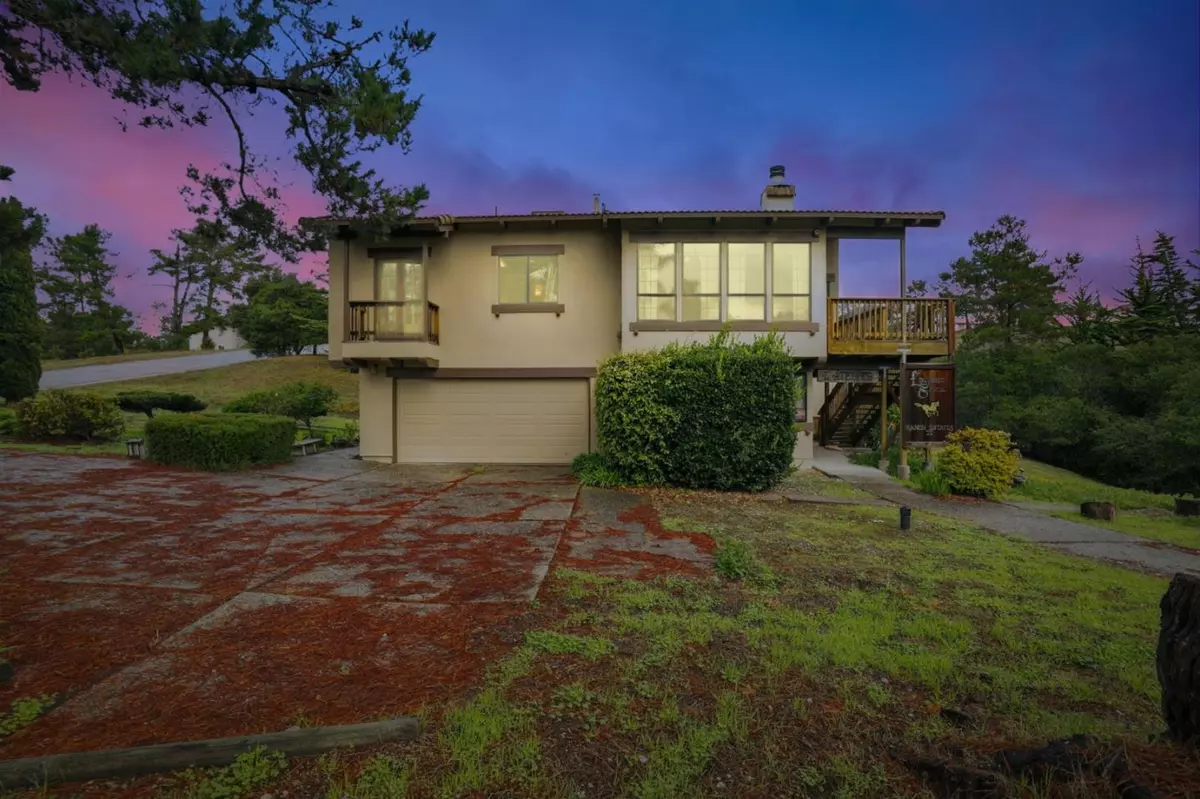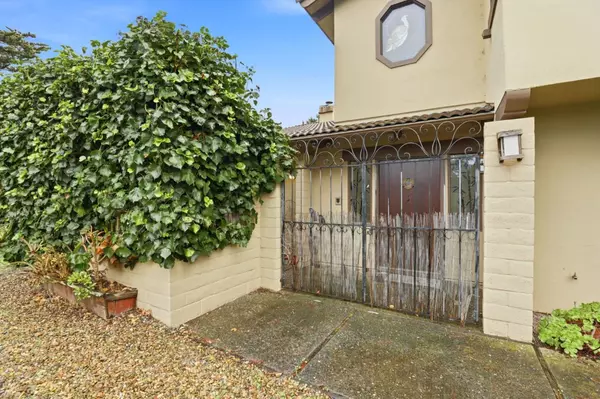
23725 Determine Lane Monterey, CA 93940
3 Beds
2 Baths
2,447 SqFt
UPDATED:
Key Details
Property Type Single Family Home
Sub Type Detached
Listing Status Active
Purchase Type For Sale
Square Footage 2,447 sqft
Price per Sqft $551
MLS Listing ID ML82028178
Bedrooms 3
Full Baths 2
HOA Fees $1,925/ann
HOA Y/N Yes
Year Built 1984
Lot Size 2.577 Acres
Property Sub-Type Detached
Source Datashare MLSListings
Property Description
Location
State CA
County Monterey
Interior
Heating Forced Air
Cooling Ceiling Fan(s)
Flooring Concrete, Tile, Other
Fireplaces Number 2
Fireplaces Type Family Room, Free Standing, Wood Burning, Wood Stove Insert
Fireplace Yes
Appliance Dishwasher, Electric Range, Microwave, Oven
Exterior
Garage Spaces 2.0
Private Pool false
Building
Story 2
Foundation Slab
Schools
School District Salinas Union High, Washington Union Elementary
Others
HOA Fee Include Common Area Maint


Get More Information
- San Francisco, CA
- Oakland, CA
- Berkeley, CA
- San Jose, CA
- Concord, CA
- Fremont, CA
- Daly City, CA
- San Ramon, CA
- Hercules, CA
- Vallejo, CA
- Benicia, CA
- Fairfield, CA
- Richmond, CA
- Alameda, CA
- Hayward, CA
- Pleasanton, CA
- Livermore, CA
- Dublin, CA
- San Leandro, CA
- Vacaville, CA
- Walnut Creek, CA
- Castro Valley, CA
- Napa, CA
- American Canyon , CA






