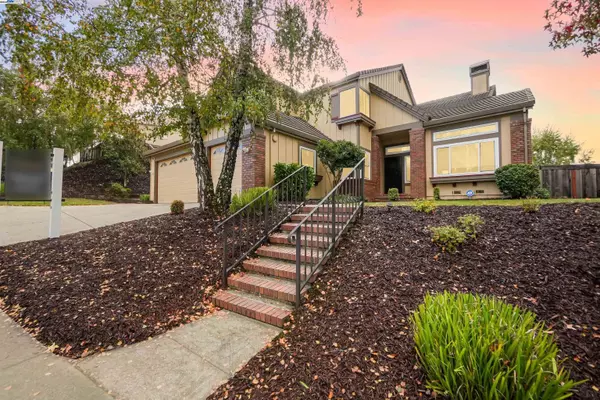
28475 Fox Hollow Dr Hayward, CA 94542
5 Beds
3 Baths
3,653 SqFt
Open House
Sat Nov 22, 12:00pm - 3:00pm
Sun Nov 23, 1:00pm - 4:00pm
UPDATED:
Key Details
Property Type Single Family Home
Sub Type Detached
Listing Status Active
Purchase Type For Sale
Square Footage 3,653 sqft
Price per Sqft $520
Subdivision Woodland Estates
MLS Listing ID 41117854
Bedrooms 5
Full Baths 3
HOA Y/N No
Year Built 1994
Lot Size 0.301 Acres
Property Sub-Type Detached
Source BAY EAST
Property Description
Location
State CA
County Alameda
Interior
Heating Central
Cooling Central Air
Flooring Tile, Vinyl, Carpet
Fireplaces Number 3
Fireplaces Type Family Room, Living Room, Master Bedroom
Fireplace Yes
Appliance Dishwasher, Electric Range, Grill Built-in, Plumbed For Ice Maker, Oven, Range, Refrigerator, Self Cleaning Oven, Trash Compactor
Laundry 220 Volt Outlet, Dryer, Laundry Room, Washer
Exterior
Garage Spaces 3.0
Pool None
Private Pool false
Building
Lot Description Level
Story 2
Foundation Raised
Water Public


Get More Information
- San Francisco, CA
- Oakland, CA
- Berkeley, CA
- San Jose, CA
- Concord, CA
- Fremont, CA
- Daly City, CA
- San Ramon, CA
- Hercules, CA
- Vallejo, CA
- Benicia, CA
- Fairfield, CA
- Richmond, CA
- Alameda, CA
- Hayward, CA
- Pleasanton, CA
- Livermore, CA
- Dublin, CA
- San Leandro, CA
- Vacaville, CA
- Walnut Creek, CA
- Castro Valley, CA
- Napa, CA
- American Canyon , CA






