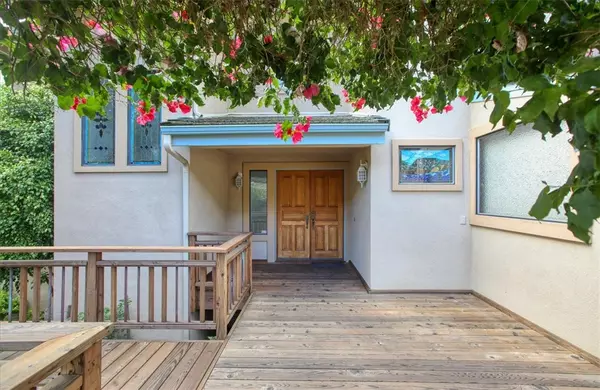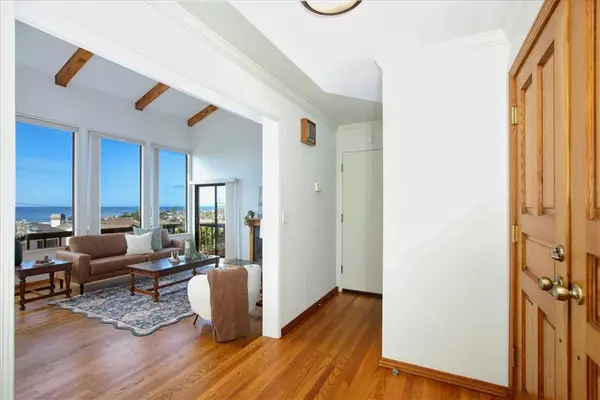
605 Ardath Drive Cambria, CA 93428
3 Beds
3 Baths
1,851 SqFt
Open House
Sat Nov 22, 12:00pm - 3:00pm
Sun Nov 23, 11:00am - 1:00pm
UPDATED:
Key Details
Property Type Single Family Home
Sub Type Detached
Listing Status Active
Purchase Type For Sale
Square Footage 1,851 sqft
Price per Sqft $907
MLS Listing ID CRSC25262522
Bedrooms 3
HOA Y/N No
Year Built 1983
Lot Size 4,202 Sqft
Property Sub-Type Detached
Source Datashare California Regional
Property Description
Location
State CA
County San Luis Obispo
Interior
Heating Forced Air, Natural Gas, Fireplace(s)
Cooling Ceiling Fan(s), None
Flooring Tile, Vinyl, Carpet, Wood
Fireplaces Type Gas, Living Room
Fireplace Yes
Window Features Double Pane Windows
Appliance Dishwasher, Double Oven, Gas Range, Microwave, Refrigerator, Water Softener
Laundry Dryer, Gas Dryer Hookup, In Garage, Washer
Exterior
Garage Spaces 2.0
Pool None
View Panoramic, Trees/Woods, Other, Ocean
Private Pool false
Building
Lot Description Corner Lot, Sloped Down, Landscaped
Story 2
Foundation Raised
Water Public
Schools
School District Coast Unified


Get More Information
- San Francisco, CA
- Oakland, CA
- Berkeley, CA
- San Jose, CA
- Concord, CA
- Fremont, CA
- Daly City, CA
- San Ramon, CA
- Hercules, CA
- Vallejo, CA
- Benicia, CA
- Fairfield, CA
- Richmond, CA
- Alameda, CA
- Hayward, CA
- Pleasanton, CA
- Livermore, CA
- Dublin, CA
- San Leandro, CA
- Vacaville, CA
- Walnut Creek, CA
- Castro Valley, CA
- Napa, CA
- American Canyon , CA






