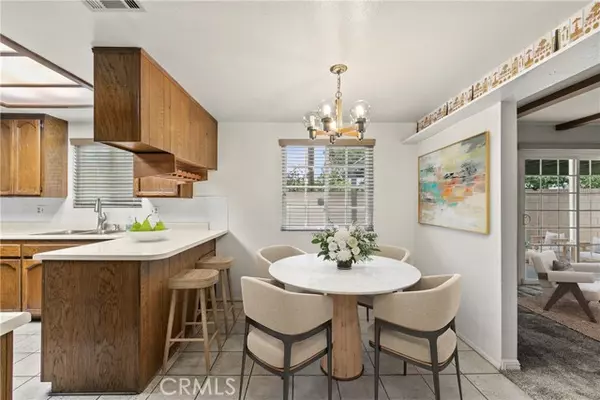REQUEST A TOUR If you would like to see this home without being there in person, select the "Virtual Tour" option and your agent will contact you to discuss available opportunities.
In-PersonVirtual Tour

Listed by Yang Kim • ReMax Tiffany Real Estate
$ 1,000,000
Est. payment /mo
New
11424 Curry Artesia, CA 90701
3 Beds
3 Baths
1,860 SqFt
UPDATED:
Key Details
Property Type Single Family Home
Sub Type Detached
Listing Status Active
Purchase Type For Sale
Square Footage 1,860 sqft
Price per Sqft $537
MLS Listing ID CRPW25262089
Bedrooms 3
Full Baths 2
HOA Y/N No
Year Built 1979
Lot Size 8,424 Sqft
Property Sub-Type Detached
Source Datashare California Regional
Property Description
Fantastic purchase opportunity on this 3 br 2.5 ba 2-story home on an EXTRA LARGE (approx 8,424 sqft) cul-de-sac lot with ADU potential. This home built in 1979 has a beautiful curb appeal & an ENORMOUS backyard with limitless possibilities including an ADU or a pool. Some of the highlights of this home include tile entry floors, formal living room, formal dining room with bright chandelier, bright kitchen with ample cabinets, informal kitchen eating area, separate family room with brick fireplace and sliding glass doors leading to the covered patio area perfect for entertaining, large primary bedroom, nice size bedrooms, forced air heating and central air conditioning, ceiling fans throughout, sprinklers on timer, a 2 car attached garage with direct access, block wall fencing, and a large concrete pad in the backyard for RV/boat parking. With location convenient to popular schools within the ABC Unified School district, shopping, restaurants and freeways, this home is an amazing opportunity waiting for you. Don't miss out!
Location
State CA
County Los Angeles
Interior
Heating Forced Air
Cooling Ceiling Fan(s), Central Air
Flooring Tile, Carpet
Fireplaces Type Family Room
Fireplace Yes
Appliance Dishwasher, Range, Refrigerator
Laundry In Garage
Exterior
Garage Spaces 2.0
Pool None
View None
Private Pool false
Building
Lot Description Cul-De-Sac, Other, Back Yard, Landscaped
Story 2
Water Public
Architectural Style Traditional
Schools
School District Abc Unified

© 2025 BEAR, CCAR, bridgeMLS. This information is deemed reliable but not verified or guaranteed. This information is being provided by the Bay East MLS or Contra Costa MLS or bridgeMLS. The listings presented here may or may not be listed by the Broker/Agent operating this website.

Get More Information
Quick Search
- San Francisco, CA
- Oakland, CA
- Berkeley, CA
- San Jose, CA
- Concord, CA
- Fremont, CA
- Daly City, CA
- San Ramon, CA
- Hercules, CA
- Vallejo, CA
- Benicia, CA
- Fairfield, CA
- Richmond, CA
- Alameda, CA
- Hayward, CA
- Pleasanton, CA
- Livermore, CA
- Dublin, CA
- San Leandro, CA
- Vacaville, CA
- Walnut Creek, CA
- Castro Valley, CA
- Napa, CA
- American Canyon , CA






