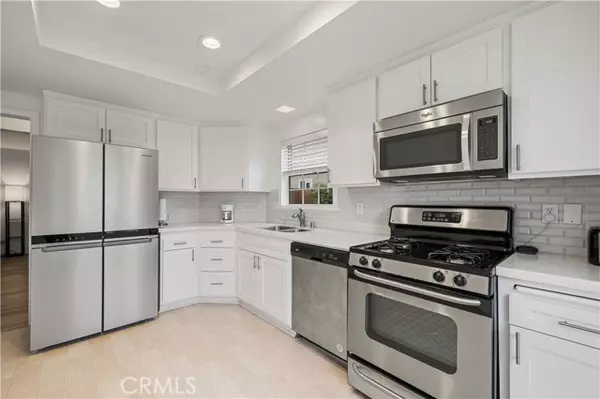
26938 Terri Drive Canyon Country (santa Clarita), CA 91351
3 Beds
2 Baths
1,172 SqFt
Open House
Sat Nov 22, 1:00pm - 3:00pm
UPDATED:
Key Details
Property Type Single Family Home
Sub Type Detached
Listing Status Active
Purchase Type For Sale
Square Footage 1,172 sqft
Price per Sqft $533
MLS Listing ID CRSR25261422
Bedrooms 3
Full Baths 1
HOA Fees $245/mo
HOA Y/N Yes
Year Built 1986
Lot Size 7.900 Acres
Property Sub-Type Detached
Source Datashare California Regional
Property Description
Location
State CA
County Los Angeles
Interior
Heating Central
Cooling Central Air
Flooring Vinyl, See Remarks
Fireplaces Type Living Room
Fireplace Yes
Appliance Dishwasher, Gas Range, Microwave, Refrigerator
Laundry Dryer, Laundry Room, Washer, Inside
Exterior
Garage Spaces 2.0
Amenities Available Playground, Pool, Spa/Hot Tub, Tennis Court(s), Other
View Hills, Other
Private Pool false
Building
Lot Description Cul-De-Sac, Back Yard
Story 1
Water Public
Schools
School District William S. Hart Union High


Get More Information
- San Francisco, CA
- Oakland, CA
- Berkeley, CA
- San Jose, CA
- Concord, CA
- Fremont, CA
- Daly City, CA
- San Ramon, CA
- Hercules, CA
- Vallejo, CA
- Benicia, CA
- Fairfield, CA
- Richmond, CA
- Alameda, CA
- Hayward, CA
- Pleasanton, CA
- Livermore, CA
- Dublin, CA
- San Leandro, CA
- Vacaville, CA
- Walnut Creek, CA
- Castro Valley, CA
- Napa, CA
- American Canyon , CA






