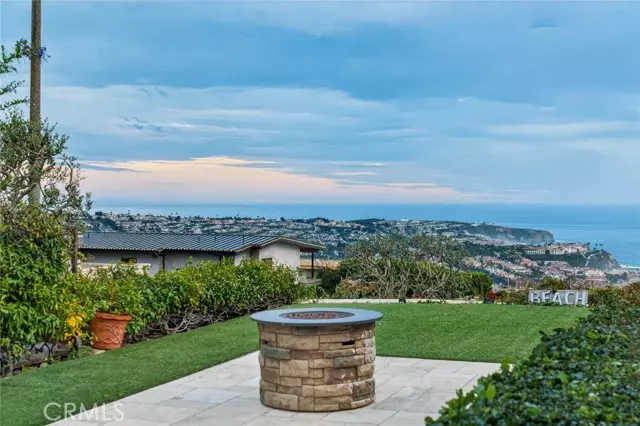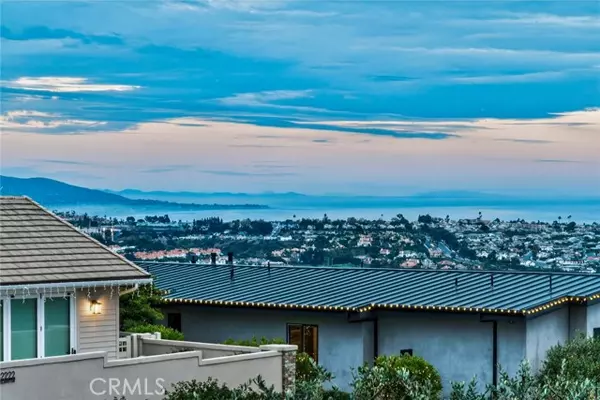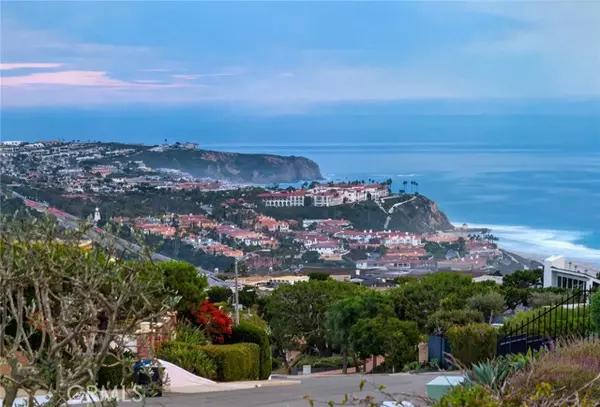
32201 Sea Island Drive Dana Point, CA 92629
4 Beds
3 Baths
2,840 SqFt
UPDATED:
Key Details
Property Type Single Family Home
Sub Type Detached
Listing Status Active
Purchase Type For Sale
Square Footage 2,840 sqft
Price per Sqft $1,936
MLS Listing ID CRLG25260581
Bedrooms 4
Full Baths 2
HOA Fees $520/ann
HOA Y/N Yes
Year Built 1974
Lot Size 0.275 Acres
Property Sub-Type Detached
Source Datashare California Regional
Property Description
Location
State CA
County Orange
Interior
Heating Forced Air
Cooling Central Air
Flooring Wood
Fireplaces Type Gas, Living Room
Fireplace Yes
Appliance Dishwasher, Gas Range, Refrigerator, Trash Compactor
Laundry Inside
Exterior
Garage Spaces 2.0
Pool None
Amenities Available Other
View City Lights, Hills, Water, Other, Ocean
Handicap Access Other
Private Pool false
Building
Lot Description Corner Lot, Landscaped, Street Light(s), Storm Drain
Story 1
Water Public
Architectural Style Custom
Schools
School District Capistrano Unified


Get More Information
- San Francisco, CA
- Oakland, CA
- Berkeley, CA
- San Jose, CA
- Concord, CA
- Fremont, CA
- Daly City, CA
- San Ramon, CA
- Hercules, CA
- Vallejo, CA
- Benicia, CA
- Fairfield, CA
- Richmond, CA
- Alameda, CA
- Hayward, CA
- Pleasanton, CA
- Livermore, CA
- Dublin, CA
- San Leandro, CA
- Vacaville, CA
- Walnut Creek, CA
- Castro Valley, CA
- Napa, CA
- American Canyon , CA






