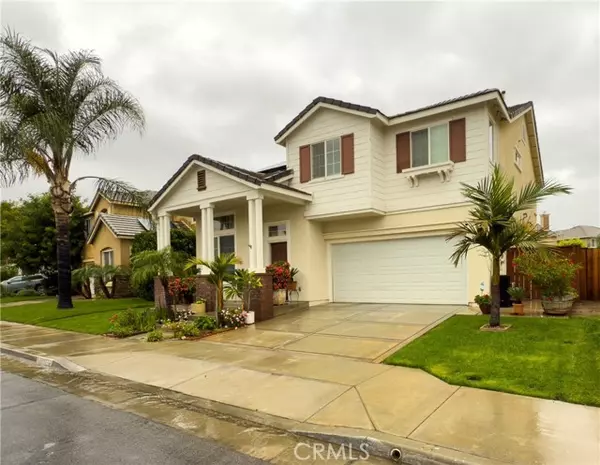
3851 Bluff Perris, CA 92571
4 Beds
3 Baths
2,111 SqFt
UPDATED:
Key Details
Property Type Single Family Home
Sub Type Detached
Listing Status Active
Purchase Type For Sale
Square Footage 2,111 sqft
Price per Sqft $274
MLS Listing ID CRDW25258616
Bedrooms 4
Full Baths 2
HOA Fees $125/mo
HOA Y/N Yes
Year Built 2004
Lot Size 4,792 Sqft
Property Sub-Type Detached
Source Datashare California Regional
Property Description
Location
State CA
County Riverside
Interior
Heating Solar, Central
Cooling Ceiling Fan(s), Central Air
Flooring Carpet, Wood
Fireplaces Type Family Room, Gas
Fireplace Yes
Appliance Dishwasher, Microwave
Laundry Inside, Upper Level
Exterior
Garage Spaces 2.0
Amenities Available Clubhouse, Pool, Spa/Hot Tub, Tennis Court(s), Barbecue, Picnic Area
View Mountain(s)
Handicap Access None
Private Pool false
Building
Lot Description Cul-De-Sac, Street Light(s)
Story 2
Foundation Other
Water Public
Architectural Style Contemporary
Schools
School District Perris Union High


Get More Information
- San Francisco, CA
- Oakland, CA
- Berkeley, CA
- San Jose, CA
- Concord, CA
- Fremont, CA
- Daly City, CA
- San Ramon, CA
- Hercules, CA
- Vallejo, CA
- Benicia, CA
- Fairfield, CA
- Richmond, CA
- Alameda, CA
- Hayward, CA
- Pleasanton, CA
- Livermore, CA
- Dublin, CA
- San Leandro, CA
- Vacaville, CA
- Walnut Creek, CA
- Castro Valley, CA
- Napa, CA
- American Canyon , CA






