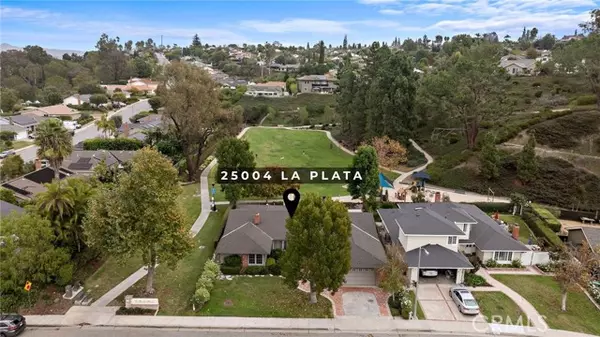
25004 La Plata Dr Laguna Niguel, CA 92677
4 Beds
2 Baths
2,657 SqFt
UPDATED:
Key Details
Property Type Single Family Home
Sub Type Detached
Listing Status Active
Purchase Type For Sale
Square Footage 2,657 sqft
Price per Sqft $752
MLS Listing ID CROC25259849
Bedrooms 4
Full Baths 2
HOA Y/N No
Year Built 1970
Lot Size 7,200 Sqft
Property Sub-Type Detached
Source Datashare California Regional
Property Description
Location
State CA
County Orange
Interior
Heating Central
Cooling Central Air
Flooring Tile, Vinyl, Carpet
Fireplaces Type Family Room, Living Room
Fireplace Yes
Appliance Dishwasher, Gas Range, Microwave, Refrigerator
Laundry Laundry Room, Other, Inside
Exterior
Garage Spaces 2.0
Pool None
Amenities Available Playground, Park, Picnic Area
View Park/Greenbelt
Private Pool false
Building
Lot Description Other, Landscaped, Street Light(s), Storm Drain
Story 1
Water Public
Architectural Style Ranch
Schools
School District Capistrano Unified


Get More Information
- San Francisco, CA
- Oakland, CA
- Berkeley, CA
- San Jose, CA
- Concord, CA
- Fremont, CA
- Daly City, CA
- San Ramon, CA
- Hercules, CA
- Vallejo, CA
- Benicia, CA
- Fairfield, CA
- Richmond, CA
- Alameda, CA
- Hayward, CA
- Pleasanton, CA
- Livermore, CA
- Dublin, CA
- San Leandro, CA
- Vacaville, CA
- Walnut Creek, CA
- Castro Valley, CA
- Napa, CA
- American Canyon , CA




