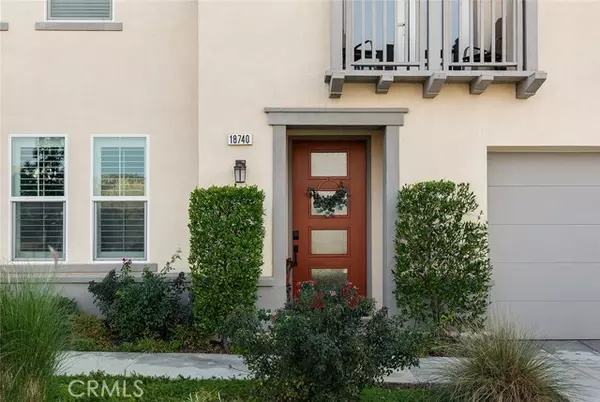
18740 Seville Way Canyon Country (santa Clarita), CA 91387
2 Beds
3 Baths
2,182 SqFt
UPDATED:
Key Details
Property Type Single Family Home
Sub Type Detached
Listing Status Active
Purchase Type For Sale
Square Footage 2,182 sqft
Price per Sqft $366
MLS Listing ID CRPF25256753
Bedrooms 2
Full Baths 2
HOA Fees $427/mo
HOA Y/N Yes
Year Built 2019
Lot Size 3,894 Sqft
Property Sub-Type Detached
Source Datashare California Regional
Property Description
Location
State CA
County Los Angeles
Interior
Heating Central
Cooling Central Air
Flooring Vinyl, Carpet
Fireplaces Type Gas, Other
Fireplace Yes
Window Features Screens
Appliance Dishwasher, Gas Range, Microwave, Free-Standing Range, Refrigerator, Self Cleaning Oven, Tankless Water Heater
Laundry Dryer, Laundry Room, Washer, Inside
Exterior
Garage Spaces 2.0
Pool In Ground
Amenities Available Clubhouse, Fitness Center, Playground, Pool, Gated, Spa/Hot Tub, Other, Barbecue, BBQ Area, Dog Park, Pet Restrictions, Trail(s)
View Hills, Other
Private Pool false
Building
Lot Description Street Light(s), Storm Drain
Story 2
Water Public
Schools
School District William S. Hart Union High
Others
HOA Fee Include Security/Gate Fee,Insurance,Maintenance Grounds


Get More Information
- San Francisco, CA
- Oakland, CA
- Berkeley, CA
- San Jose, CA
- Concord, CA
- Fremont, CA
- Daly City, CA
- San Ramon, CA
- Hercules, CA
- Vallejo, CA
- Benicia, CA
- Fairfield, CA
- Richmond, CA
- Alameda, CA
- Hayward, CA
- Pleasanton, CA
- Livermore, CA
- Dublin, CA
- San Leandro, CA
- Vacaville, CA
- Walnut Creek, CA
- Castro Valley, CA
- Napa, CA
- American Canyon , CA





