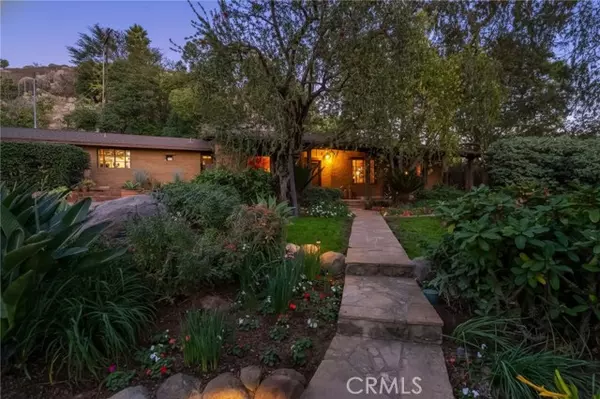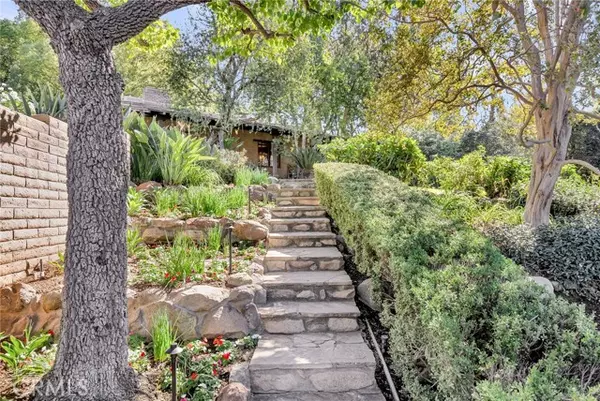
6146 Hawarden Drive Riverside, CA 92506
4 Beds
3 Baths
2,835 SqFt
UPDATED:
Key Details
Property Type Single Family Home
Sub Type Detached
Listing Status Active
Purchase Type For Sale
Square Footage 2,835 sqft
Price per Sqft $1,058
MLS Listing ID CRIV25260007
Bedrooms 4
Full Baths 3
HOA Y/N No
Year Built 1937
Lot Size 6.560 Acres
Property Sub-Type Detached
Source Datashare California Regional
Property Description
Location
State CA
County Riverside
Interior
Heating Forced Air, Natural Gas, Central
Cooling Central Air, Other
Flooring Tile, Wood
Fireplaces Type Den, Dining Room, Living Room, Other
Fireplace Yes
Appliance Dishwasher, Gas Range, Microwave, Range, Refrigerator, Gas Water Heater
Laundry Laundry Room, Other, Inside
Exterior
Garage Spaces 6.0
Pool None
View City Lights, Hills, Mountain(s), Panoramic, Trees/Woods, Other, Orchard
Private Pool false
Building
Lot Description Agricultural, Corner Lot, Cul-De-Sac, Irregular Lot, Other, Back Yard, Landscaped, Sprinklers In Rear
Story 1
Foundation Raised
Water Public
Architectural Style Custom, Ranch, Spanish
Schools
School District Riverside Unified


Get More Information
- San Francisco, CA
- Oakland, CA
- Berkeley, CA
- San Jose, CA
- Concord, CA
- Fremont, CA
- Daly City, CA
- San Ramon, CA
- Hercules, CA
- Vallejo, CA
- Benicia, CA
- Fairfield, CA
- Richmond, CA
- Alameda, CA
- Hayward, CA
- Pleasanton, CA
- Livermore, CA
- Dublin, CA
- San Leandro, CA
- Vacaville, CA
- Walnut Creek, CA
- Castro Valley, CA
- Napa, CA
- American Canyon , CA






