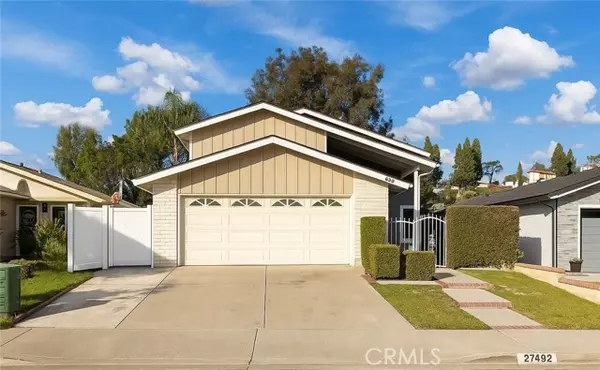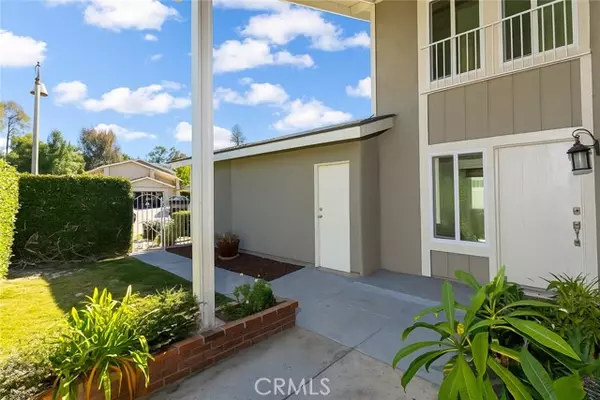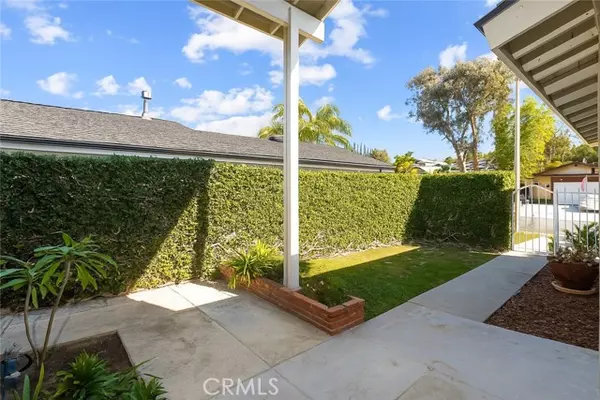
27492 Abanico Mission Viejo, CA 92691
4 Beds
3 Baths
1,936 SqFt
UPDATED:
Key Details
Property Type Single Family Home
Sub Type Detached
Listing Status Active
Purchase Type For Rent
Square Footage 1,936 sqft
MLS Listing ID CROC25258407
Bedrooms 4
Full Baths 3
HOA Y/N Yes
Year Built 1977
Lot Size 5,535 Sqft
Property Sub-Type Detached
Source Datashare California Regional
Property Description
Location
State CA
County Orange
Interior
Heating Natural Gas, Central, Fireplace(s)
Cooling Central Air
Flooring Tile, Vinyl
Fireplaces Type Gas, Living Room
Fireplace Yes
Window Features Double Pane Windows,Screens,ENERGY STAR Qualified Windows,Window Coverings
Appliance Dishwasher, Gas Range, Oven, Free-Standing Range
Laundry Gas Dryer Hookup, Laundry Closet, Other, In Unit, Laundry Chute
Exterior
Garage Spaces 2.0
Pool None
Amenities Available Clubhouse, Barbecue
View Hills, Panoramic, Other
Handicap Access Other
Private Pool false
Building
Lot Description Level, Other, Garden
Story 2
Foundation Slab, Concrete Perimeter
Architectural Style Cape Cod, Traditional
Schools
School District Saddleback Valley Unified


Get More Information
- San Francisco, CA
- Oakland, CA
- Berkeley, CA
- San Jose, CA
- Concord, CA
- Fremont, CA
- Daly City, CA
- San Ramon, CA
- Hercules, CA
- Vallejo, CA
- Benicia, CA
- Fairfield, CA
- Richmond, CA
- Alameda, CA
- Hayward, CA
- Pleasanton, CA
- Livermore, CA
- Dublin, CA
- San Leandro, CA
- Vacaville, CA
- Walnut Creek, CA
- Castro Valley, CA
- Napa, CA
- American Canyon , CA






