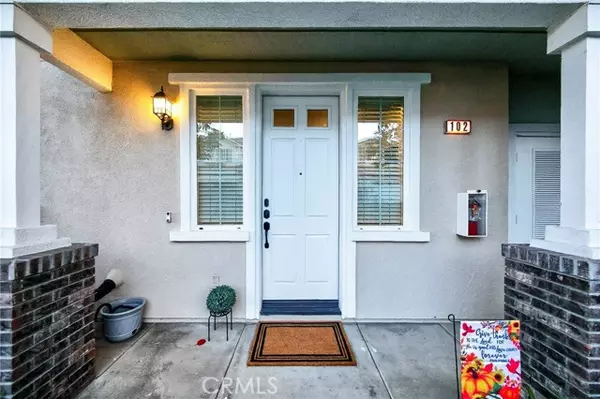
8024 Tulsa Rancho Cucamonga, CA 91730
3 Beds
2 Baths
1,357 SqFt
UPDATED:
Key Details
Property Type Condo
Sub Type Condominium
Listing Status Active
Purchase Type For Sale
Square Footage 1,357 sqft
Price per Sqft $442
MLS Listing ID CRPW25251126
Bedrooms 3
Full Baths 2
HOA Fees $310/mo
HOA Y/N Yes
Year Built 2007
Lot Size 1,100 Sqft
Property Sub-Type Condominium
Source Datashare California Regional
Property Description
Location
State CA
County San Bernardino
Interior
Heating Central
Cooling Central Air
Fireplaces Type None
Fireplace No
Laundry Laundry Room
Exterior
Garage Spaces 2.0
Amenities Available Clubhouse, Playground, Pool, Spa/Hot Tub, Other, Barbecue, BBQ Area, Dog Park, Pet Restrictions, Picnic Area
View Mountain(s), Panoramic, Trees/Woods, Other
Private Pool false
Building
Lot Description Street Light(s)
Story 2
Water Public
Schools
School District Alta Loma
Others
HOA Fee Include Trash,Water/Sewer


Get More Information
- San Francisco, CA
- Oakland, CA
- Berkeley, CA
- San Jose, CA
- Concord, CA
- Fremont, CA
- Daly City, CA
- San Ramon, CA
- Hercules, CA
- Vallejo, CA
- Benicia, CA
- Fairfield, CA
- Richmond, CA
- Alameda, CA
- Hayward, CA
- Pleasanton, CA
- Livermore, CA
- Dublin, CA
- San Leandro, CA
- Vacaville, CA
- Walnut Creek, CA
- Castro Valley, CA
- Napa, CA
- American Canyon , CA






