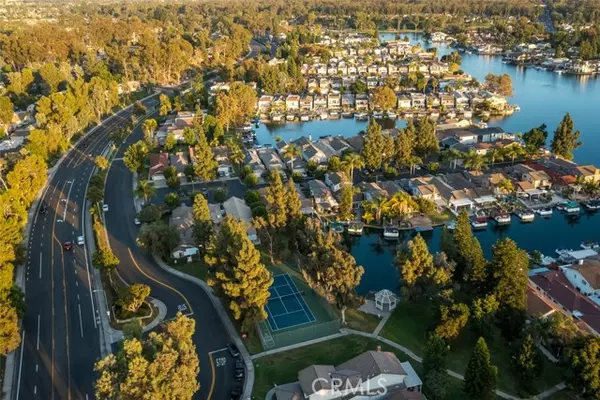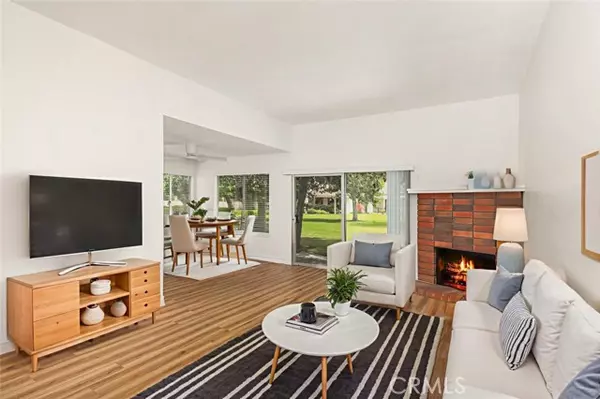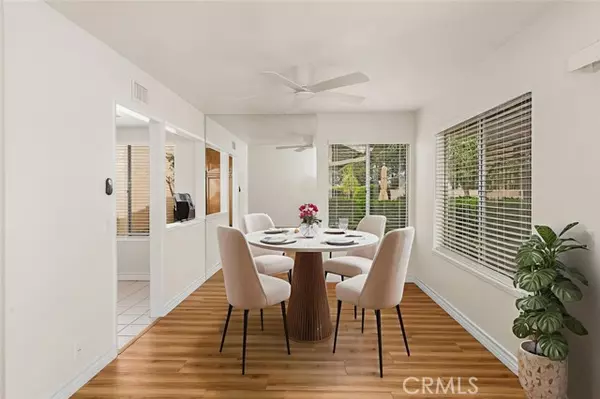
24105 Jeronimo Lane Lake Forest (el Toro), CA 92630
4 Beds
2 Baths
1,570 SqFt
UPDATED:
Key Details
Property Type Single Family Home
Sub Type Detached
Listing Status Active
Purchase Type For Rent
Square Footage 1,570 sqft
MLS Listing ID CROC25257627
Bedrooms 4
Full Baths 2
HOA Y/N Yes
Year Built 1975
Lot Size 3,600 Sqft
Property Sub-Type Detached
Source Datashare California Regional
Property Description
Location
State CA
County Orange
Interior
Heating Central
Cooling Central Air
Flooring Vinyl, Carpet
Fireplaces Type Living Room
Fireplace Yes
Appliance Dishwasher, Microwave
Laundry Laundry Room
Exterior
Garage Spaces 2.0
Pool Other
Amenities Available Clubhouse, Fitness Center, Pool, Sauna, Spa/Hot Tub, Tennis Court(s), Other, Barbecue
View Park/Greenbelt, Panoramic
Private Pool false
Building
Lot Description Back Yard
Story 1
Foundation Slab
Schools
School District Saddleback Valley Unified


Get More Information
- San Francisco, CA
- Oakland, CA
- Berkeley, CA
- San Jose, CA
- Concord, CA
- Fremont, CA
- Daly City, CA
- San Ramon, CA
- Hercules, CA
- Vallejo, CA
- Benicia, CA
- Fairfield, CA
- Richmond, CA
- Alameda, CA
- Hayward, CA
- Pleasanton, CA
- Livermore, CA
- Dublin, CA
- San Leandro, CA
- Vacaville, CA
- Walnut Creek, CA
- Castro Valley, CA
- Napa, CA
- American Canyon , CA






