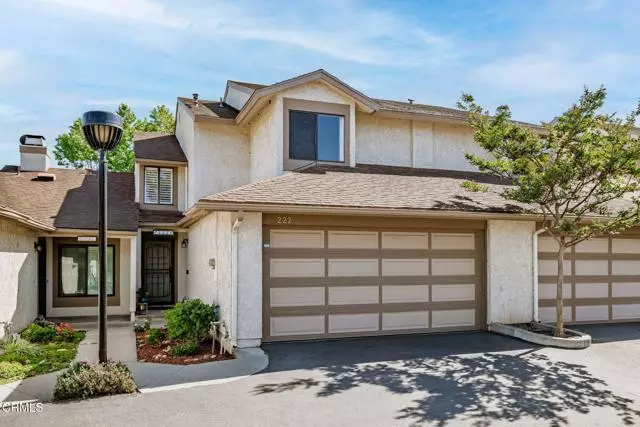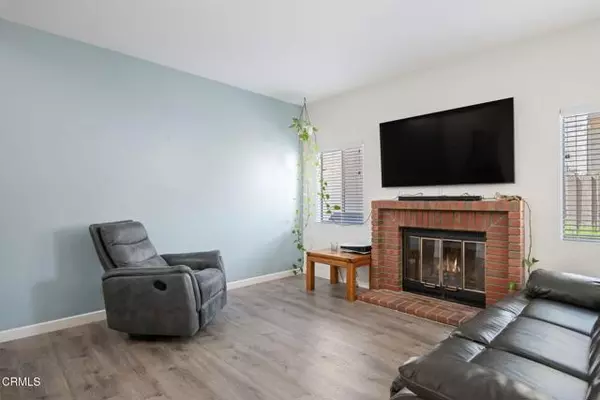REQUEST A TOUR If you would like to see this home without being there in person, select the "Virtual Tour" option and your agent will contact you to discuss available opportunities.
In-PersonVirtual Tour

Listed by Hitchcock & Associates • Compass
$ 649,000
Est. payment /mo
Active
222 Ute Lane Ventura, CA 93001
3 Beds
3 Baths
1,347 SqFt
UPDATED:
Key Details
Property Type Condo
Sub Type Condominium
Listing Status Active
Purchase Type For Sale
Square Footage 1,347 sqft
Price per Sqft $481
MLS Listing ID CRV1-33280
Bedrooms 3
Full Baths 2
HOA Fees $450/mo
HOA Y/N Yes
Year Built 1985
Property Sub-Type Condominium
Source Datashare California Regional
Property Description
Welcome to 222 Ute Lane, a beautifully upgraded 3-bedroom, 2.5-bath condo tucked within the Paseo Del Mar community on Ventura's west end. This light-filled home blends comfort and style with an open-concept main level featuring upgraded vinyl flooring and a crisp white kitchen with shaker cabinets and stone countertops. Upstairs, enjoy peaceful mountain peekaboo views from the bedrooms, adding a serene backdrop to your everyday living. Step outside to your private patio yard--perfect for morning coffee, alfresco dining, or unwinding under the stars. The attached oversized two-car garage adds convenience and storage, while the community's resort-style amenities include a pool, spa, gated playground, and lush grassy areas with picnic spots. Just moments from the scenic bike path connecting you to downtown Ventura, the beach, and even Ojai or Carpinteria, this home offers the ideal balance of access and tranquility. A commuter's dream with easy reach to Santa Barbara--this condo doesn't just check boxes, it feels like home.
Location
State CA
County Ventura
Interior
Heating Forced Air
Cooling None
Flooring Vinyl, Carpet
Fireplaces Type Living Room
Fireplace Yes
Appliance Dishwasher, Microwave, Refrigerator
Laundry In Garage
Exterior
Garage Spaces 2.0
Pool See Remarks
Amenities Available Playground, Pool, Spa/Hot Tub, Other, Pet Restrictions, Picnic Area
View Mountain(s)
Private Pool true
Building
Story 2
Water Public
Others
HOA Fee Include Trash,Water/Sewer

© 2025 BEAR, CCAR, bridgeMLS. This information is deemed reliable but not verified or guaranteed. This information is being provided by the Bay East MLS or Contra Costa MLS or bridgeMLS. The listings presented here may or may not be listed by the Broker/Agent operating this website.

Get More Information
Quick Search
- San Francisco, CA
- Oakland, CA
- Berkeley, CA
- San Jose, CA
- Concord, CA
- Fremont, CA
- Daly City, CA
- San Ramon, CA
- Hercules, CA
- Vallejo, CA
- Benicia, CA
- Fairfield, CA
- Richmond, CA
- Alameda, CA
- Hayward, CA
- Pleasanton, CA
- Livermore, CA
- Dublin, CA
- San Leandro, CA
- Vacaville, CA
- Walnut Creek, CA
- Castro Valley, CA
- Napa, CA
- American Canyon , CA






