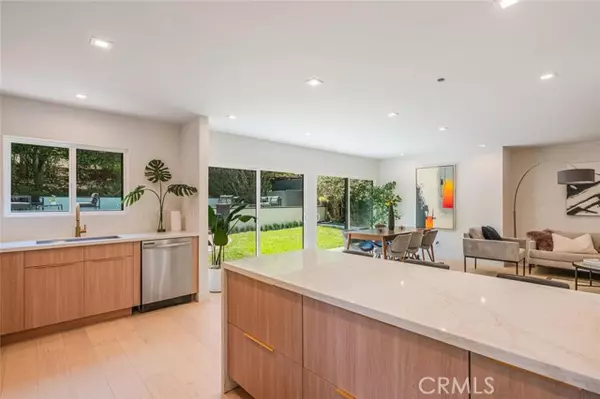REQUEST A TOUR If you would like to see this home without being there in person, select the "Virtual Tour" option and your agent will contact you to discuss available opportunities.
In-PersonVirtual Tour

Listed by Anait Barkhoudarian • Equity Union
$ 1,249,900
Est. payment /mo
Active
22218 San Miguel Street Woodland Hills (los Angeles), CA 91364
3 Beds
2 Baths
1,460 SqFt
UPDATED:
Key Details
Property Type Single Family Home
Sub Type Detached
Listing Status Active
Purchase Type For Sale
Square Footage 1,460 sqft
Price per Sqft $856
MLS Listing ID CRSR25254875
Bedrooms 3
Full Baths 1
HOA Y/N No
Year Built 1954
Lot Size 7,291 Sqft
Property Sub-Type Detached
Source Datashare California Regional
Property Description
Stylish. Sophisticated. Remodeled Single-Story Pool Home South of the Boulevard. Set on a nearly 7,300 sq ft lot in one of Woodland Hills' most desirable locations, this single-story residence has been meticulously reimagined to blend modern sophistication with everyday functionality. The 3-bedroom, 2-bath floor plan spans approximately 1,460 sq ft and offers seamless indoor-outdoor living with a resort-style backyard featuring a sparkling pool, spa, and grassy play area. A bright, free-flowing layout blends the living, dining, and kitchen into a cohesive space for gatherings or quiet evenings at home. Anchoring the design, the chef's kitchen pairs minimalist elegance with functionality-quartz countertops, neutral-toned cabinetry with integrated storage, a deep stainless farmhouse sink, stainless appliances, and a breakfast bar that enhances both flow and function. The serene primary suite opens directly to the backyard and includes custom wall-to-wall wardrobes and a spa-like bath with dual sinks and a deep soaking tub. Every detail reflects thoughtful design-from the white oak engineered floors and smooth stucco exterior to the cohesive palette of high-end modern finishes that create a timeless aesthetic throughout. Delivering style, substance, and comfort in equal measure, thi
Location
State CA
County Los Angeles
Interior
Heating Central
Cooling Central Air
Flooring See Remarks
Fireplaces Type None
Fireplace No
Laundry In Garage
Exterior
Garage Spaces 2.0
View Other
Private Pool true
Building
Lot Description Back Yard, Landscaped
Story 1
Water Public
Schools
School District Los Angeles Unified

© 2025 BEAR, CCAR, bridgeMLS. This information is deemed reliable but not verified or guaranteed. This information is being provided by the Bay East MLS or Contra Costa MLS or bridgeMLS. The listings presented here may or may not be listed by the Broker/Agent operating this website.

Get More Information
Quick Search
- San Francisco, CA
- Oakland, CA
- Berkeley, CA
- San Jose, CA
- Concord, CA
- Fremont, CA
- Daly City, CA
- San Ramon, CA
- Hercules, CA
- Vallejo, CA
- Benicia, CA
- Fairfield, CA
- Richmond, CA
- Alameda, CA
- Hayward, CA
- Pleasanton, CA
- Livermore, CA
- Dublin, CA
- San Leandro, CA
- Vacaville, CA
- Walnut Creek, CA
- Castro Valley, CA
- Napa, CA
- American Canyon , CA






