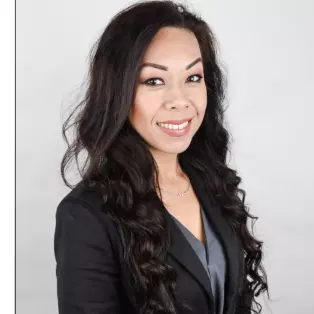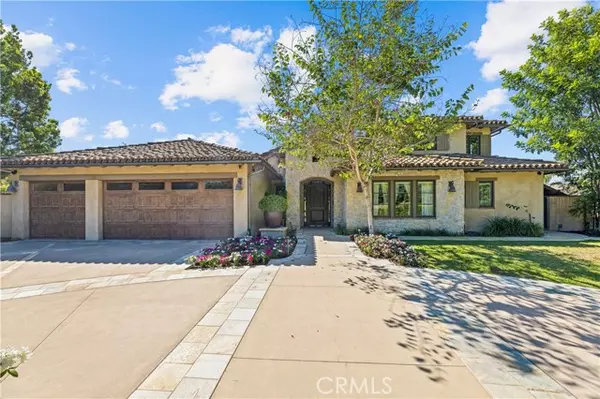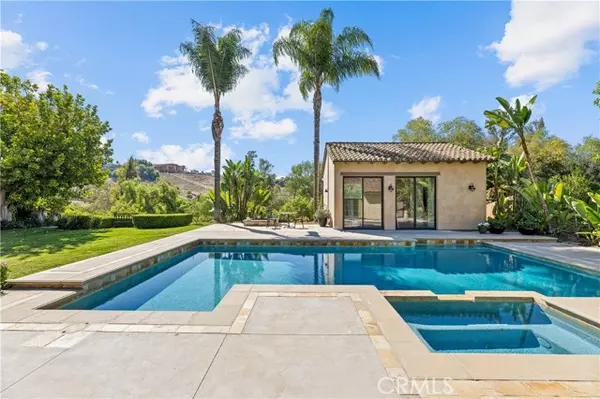
24922 Buckboard Laguna Hills, CA 92653
5 Beds
5 Baths
4,136 SqFt
UPDATED:
Key Details
Property Type Single Family Home
Sub Type Detached
Listing Status Active
Purchase Type For Sale
Square Footage 4,136 sqft
Price per Sqft $918
MLS Listing ID CROC25238884
Bedrooms 5
Full Baths 1
HOA Fees $191/mo
HOA Y/N Yes
Year Built 2014
Lot Size 0.566 Acres
Property Sub-Type Detached
Source Datashare California Regional
Property Description
Location
State CA
County Orange
Interior
Heating Central
Cooling Ceiling Fan(s), Central Air
Flooring Carpet, Wood
Fireplaces Type Family Room
Fireplace Yes
Laundry Laundry Room, Inside
Exterior
Garage Spaces 3.0
Amenities Available Clubhouse, Pool, Spa/Hot Tub, Tennis Court(s), Other, Barbecue, BBQ Area, Picnic Area, Recreation Facilities, Trail(s)
View Hills, Trees/Woods
Private Pool true
Building
Lot Description Other, Back Yard, Street Light(s)
Story 1
Water Public
Architectural Style Spanish
Schools
School District Saddleback Valley Unified


Get More Information
- San Francisco, CA
- Oakland, CA
- Berkeley, CA
- San Jose, CA
- Concord, CA
- Fremont, CA
- Daly City, CA
- San Ramon, CA
- Hercules, CA
- Vallejo, CA
- Benicia, CA
- Fairfield, CA
- Richmond, CA
- Alameda, CA
- Hayward, CA
- Pleasanton, CA
- Livermore, CA
- Dublin, CA
- San Leandro, CA
- Vacaville, CA
- Walnut Creek, CA
- Castro Valley, CA
- Napa, CA
- American Canyon , CA






