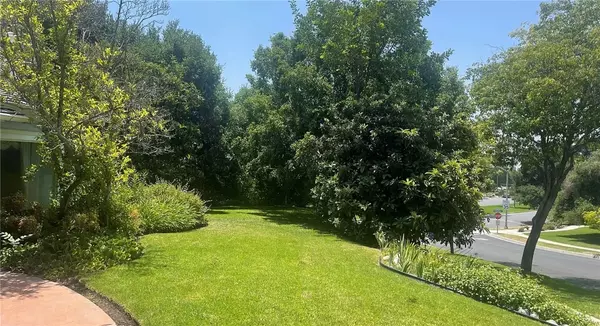REQUEST A TOUR If you would like to see this home without being there in person, select the "Virtual Tour" option and your agent will contact you to discuss available opportunities.
In-PersonVirtual Tour

Listed by EDDY LIN • TOP CITY REALTY & INVESTMENT
$ 3,380,001
Est. payment /mo
Active
1200 Oakwood San Marino, CA 91108
4 Beds
4 Baths
3,111 SqFt
UPDATED:
Key Details
Property Type Single Family Home
Sub Type Detached
Listing Status Active
Purchase Type For Sale
Square Footage 3,111 sqft
Price per Sqft $1,086
MLS Listing ID CRWS25233511
Bedrooms 4
Full Baths 4
HOA Y/N No
Year Built 1947
Lot Size 0.400 Acres
Property Sub-Type Detached
Source Datashare California Regional
Property Description
Located centrally in highly sought-after San Marino. North of Huntington Dr. This home has beautiful landscaping and sits on a 16,577 sq.ft lot. You will love with the multiple outdoor patios perfect for entertaining, three-car garage, front and back yards full of lush landscaping. As you enter the house the foyer is tiled. The large formal living room sits in its own wing of the home with a picture window overlooking the front yard, a fireplace and hardwood flooring. This home offers an in-kitchen eating area surrounded by windows, tile flooring, granite countertops and plenty of cabinets, built in ovens. A formal dining room connected to a large family room with a fireplace, built in cabinetry and wet bar, wood flooring, sliding glass doors looking over the backyard. Just off the family room is a Tatami room with wood flooring, a gaming table that lifts from the floor, built in cabinets. The master suite includes two walk-in closets and a master bathroom complete with a soak tub, separate shower, and dual sinks. Another bedroom with dual closets and its own bathroom with a tub-shower combo is located just off the family room. A third bedroom with a hallway bathroom with a shower rounds out the first floor. Walk down the interior stairs and you will be delighted with the bonus r
Location
State CA
County Los Angeles
Interior
Heating Central
Cooling Central Air
Flooring Wood
Fireplaces Type Den, Family Room
Fireplace Yes
Window Features Double Pane Windows,Screens
Appliance Dishwasher, Gas Range, Trash Compactor
Laundry Inside
Exterior
Garage Spaces 3.0
Pool None
View Other
Handicap Access None
Private Pool false
Building
Lot Description Street Light(s)
Story 1
Foundation Slab
Water Public
Schools
School District San Marino Unified

© 2025 BEAR, CCAR, bridgeMLS. This information is deemed reliable but not verified or guaranteed. This information is being provided by the Bay East MLS or Contra Costa MLS or bridgeMLS. The listings presented here may or may not be listed by the Broker/Agent operating this website.

Get More Information
Quick Search
- San Francisco, CA
- Oakland, CA
- Berkeley, CA
- San Jose, CA
- Concord, CA
- Fremont, CA
- Daly City, CA
- San Ramon, CA
- Hercules, CA
- Vallejo, CA
- Benicia, CA
- Fairfield, CA
- Richmond, CA
- Alameda, CA
- Hayward, CA
- Pleasanton, CA
- Livermore, CA
- Dublin, CA
- San Leandro, CA
- Vacaville, CA
- Walnut Creek, CA
- Castro Valley, CA
- Napa, CA
- American Canyon , CA






