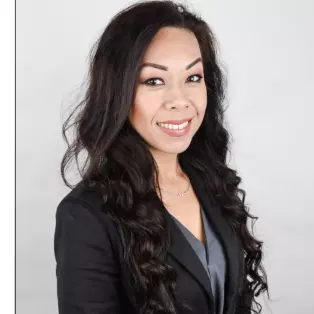REQUEST A TOUR If you would like to see this home without being there in person, select the "Virtual Tour" option and your agent will contact you to discuss available opportunities.
In-PersonVirtual Tour

Listed by Dennis Chernov • The Agency
$ 3,750,000
Est. payment /mo
New
14519 Greenleaf Street Sherman Oaks, CA 91403
6 Beds
7 Baths
3,861 SqFt
UPDATED:
Key Details
Property Type Single Family Home
Sub Type Detached
Listing Status Active
Purchase Type For Sale
Square Footage 3,861 sqft
Price per Sqft $971
MLS Listing ID CRSR25233227
Bedrooms 6
Full Baths 6
HOA Y/N No
Year Built 2025
Lot Size 6,803 Sqft
Property Sub-Type Detached
Source Datashare California Regional
Property Description
Situated South of the Boulevard on one of the most desirable streets in Sherman Oaks, this newly constructed gated estate offers a 5-bed, 6-bath main house and 1-bed, 1-bath ADU. Designed for modern living, the bright and airy open-concept floor plan is highlighted by lofty ceilings and walls of glass that flood the space with warm natural light. A culinary enthusiast's dream, the gourmet kitchen comes equipped with top-of-the-line Monogram appliances, quartz countertops and a large island with bar seating. The spacious family room features a sleek fireplace and floor-to-ceiling sliding glass door that spans into the kitchen, seamlessly extending your living space outside for true indoor-outdoor living. Head outside to your serene backyard retreat, where you can take a refreshing dip in the sparkling pool/spa, entertain guests in style or relax in total tranquility. Rounding out the main level is a formal living/dining room with a built-in wine cabinet and additional oversized sliding glass door that opens to a side courtyard, along with an ensuite bedroom and powder bathroom. Ascend the floating staircase to find four generously sized ensuite bedrooms and a dedicated laundry room. Unparalleled luxury awaits you in the expansive primary suite, which boasts a private patio, custom
Location
State CA
County Los Angeles
Interior
Heating Central
Cooling Central Air
Fireplaces Type Family Room
Fireplace Yes
Appliance Dishwasher, Electric Range, Microwave, Refrigerator
Laundry Laundry Room, Inside, Upper Level
Exterior
Garage Spaces 2.0
Pool In Ground
View Trees/Woods, Other
Private Pool true
Building
Story 2
Water Public
Architectural Style Modern/High Tech
Schools
School District Los Angeles Unified

© 2025 BEAR, CCAR, bridgeMLS. This information is deemed reliable but not verified or guaranteed. This information is being provided by the Bay East MLS or Contra Costa MLS or bridgeMLS. The listings presented here may or may not be listed by the Broker/Agent operating this website.

Get More Information
Quick Search
- San Francisco, CA
- Oakland, CA
- Berkeley, CA
- San Jose, CA
- Concord, CA
- Fremont, CA
- Daly City, CA
- San Ramon, CA
- Hercules, CA
- Vallejo, CA
- Benicia, CA
- Fairfield, CA
- Richmond, CA
- Alameda, CA
- Hayward, CA
- Pleasanton, CA
- Livermore, CA
- Dublin, CA
- San Leandro, CA
- Vacaville, CA
- Walnut Creek, CA
- Castro Valley, CA
- Napa, CA
- American Canyon , CA


