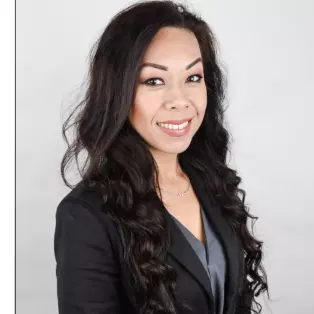
1496 Belleau Road Glendale, CA 91206
3 Beds
4 Baths
1,968 SqFt
UPDATED:
Key Details
Property Type Single Family Home
Sub Type Detached
Listing Status Active
Purchase Type For Sale
Square Footage 1,968 sqft
Price per Sqft $837
MLS Listing ID CRGD25232340
Bedrooms 3
Full Baths 2
HOA Y/N No
Year Built 1956
Lot Size 0.338 Acres
Property Sub-Type Detached
Source Datashare California Regional
Property Description
Location
State CA
County Los Angeles
Interior
Heating Forced Air, Natural Gas
Cooling Central Air
Flooring Vinyl
Fireplaces Type Family Room, Gas Starter
Fireplace Yes
Window Features Double Pane Windows
Appliance Dishwasher, Gas Range, Refrigerator, Tankless Water Heater
Laundry Dryer, Gas Dryer Hookup, Washer
Exterior
Garage Spaces 2.0
Pool None
View Mountain(s), Trees/Woods
Handicap Access None
Private Pool false
Building
Lot Description Other, Back Yard
Story 1
Foundation Raised
Water Public
Architectural Style Contemporary
Schools
School District Glendale Unified


Get More Information
- San Francisco, CA
- Oakland, CA
- Berkeley, CA
- San Jose, CA
- Concord, CA
- Fremont, CA
- Daly City, CA
- San Ramon, CA
- Hercules, CA
- Vallejo, CA
- Benicia, CA
- Fairfield, CA
- Richmond, CA
- Alameda, CA
- Hayward, CA
- Pleasanton, CA
- Livermore, CA
- Dublin, CA
- San Leandro, CA
- Vacaville, CA
- Walnut Creek, CA
- Castro Valley, CA
- Napa, CA
- American Canyon , CA


