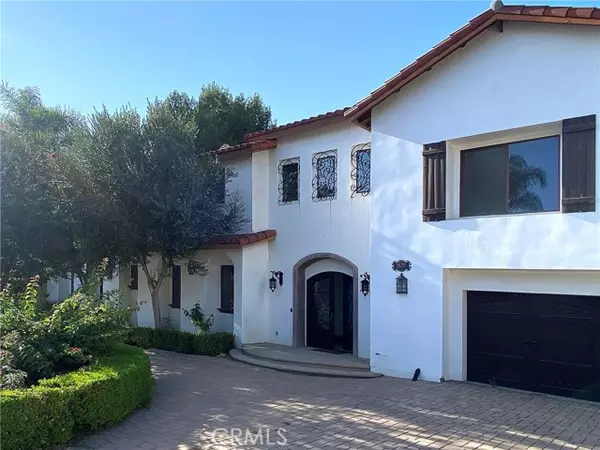
2677 Wagon Train Lane Diamond Bar, CA 91765
6 Beds
10 Baths
6,013 SqFt
UPDATED:
Key Details
Property Type Single Family Home
Sub Type Detached
Listing Status Active
Purchase Type For Sale
Square Footage 6,013 sqft
Price per Sqft $532
MLS Listing ID CRTR25227314
Bedrooms 6
Full Baths 3
HOA Fees $294/mo
HOA Y/N Yes
Year Built 1977
Lot Size 1.060 Acres
Property Sub-Type Detached
Source Datashare California Regional
Property Description
Location
State CA
County Los Angeles
Interior
Heating Central, Fireplace(s)
Cooling Ceiling Fan(s), Central Air, Wall/Window Unit(s)
Flooring Laminate, Tile, Carpet, Bamboo
Fireplaces Type Dining Room, Kitchen
Fireplace Yes
Window Features Double Pane Windows
Appliance Dishwasher, Double Oven, Electric Range, Gas Water Heater
Laundry Laundry Room, Other, Inside
Exterior
Garage Spaces 3.0
Pool Above Ground, Gas Heat
Amenities Available Clubhouse, Playground, Pool, Gated, Spa/Hot Tub, Other, Picnic Area, Recreation Facilities, Trail(s)
View City Lights, Mountain(s), Valley, Trees/Woods, Other
Handicap Access Other
Private Pool true
Building
Lot Description Street Light(s), Sprinklers In Rear, Storm Drain
Story 3
Water Public
Architectural Style Mediterranean
Schools
School District Walnut Valley Unified
Others
HOA Fee Include Security/Gate Fee,Maintenance Grounds


Get More Information
- San Francisco, CA
- Oakland, CA
- Berkeley, CA
- San Jose, CA
- Concord, CA
- Fremont, CA
- Daly City, CA
- San Ramon, CA
- Hercules, CA
- Vallejo, CA
- Benicia, CA
- Fairfield, CA
- Richmond, CA
- Alameda, CA
- Hayward, CA
- Pleasanton, CA
- Livermore, CA
- Dublin, CA
- San Leandro, CA
- Vacaville, CA
- Walnut Creek, CA
- Castro Valley, CA
- Napa, CA
- American Canyon , CA





