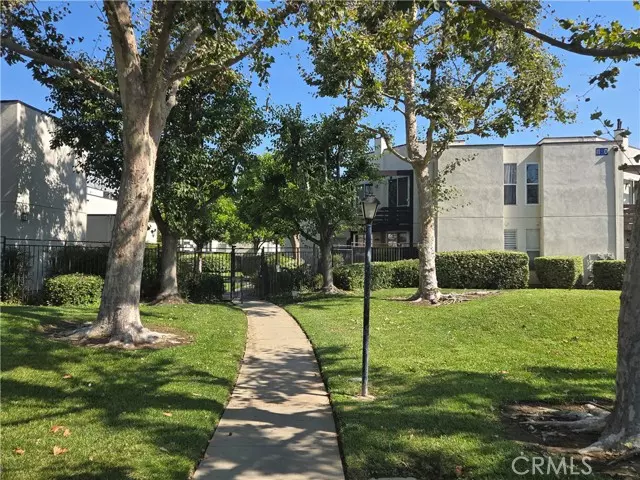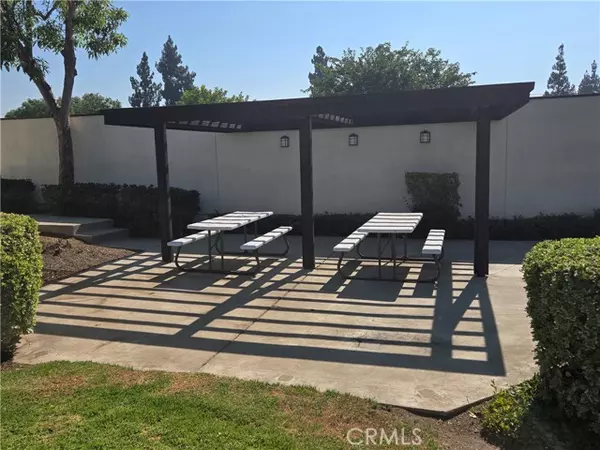1150 W Phillips Street #126 Ontario, CA 91762
2 Beds
2 Baths
956 SqFt
UPDATED:
Key Details
Property Type Condo
Sub Type Condominium
Listing Status Active
Purchase Type For Sale
Square Footage 956 sqft
Price per Sqft $408
MLS Listing ID CRCV25177604
Bedrooms 2
Full Baths 2
HOA Fees $360/mo
HOA Y/N Yes
Year Built 1987
Lot Size 2,700 Sqft
Property Sub-Type Condominium
Source Datashare California Regional
Property Description
Location
State CA
County San Bernardino
Interior
Heating Central
Cooling Ceiling Fan(s), Central Air
Fireplaces Type Gas, Living Room
Fireplace Yes
Appliance Gas Range, Microwave, Gas Water Heater
Laundry In Kitchen
Exterior
Garage Spaces 2.0
Amenities Available Greenbelt, Pool, Gated, Spa/Hot Tub, Picnic Area
View None
Private Pool false
Building
Lot Description Level, Landscaped, Street Light(s)
Story 1
Foundation Slab
Water Public
Architectural Style Contemporary
Schools
School District Ontario-Montclair

Get More Information
- San Francisco, CA
- Oakland, CA
- Berkeley, CA
- San Jose, CA
- Concord, CA
- Fremont, CA
- Daly City, CA
- San Ramon, CA
- Hercules, CA
- Vallejo, CA
- Benicia, CA
- Fairfield, CA
- Richmond, CA
- Alameda, CA
- Hayward, CA
- Pleasanton, CA
- Livermore, CA
- Dublin, CA
- San Leandro, CA
- Vacaville, CA
- Walnut Creek, CA
- Castro Valley, CA
- Napa, CA
- American Canyon , CA






