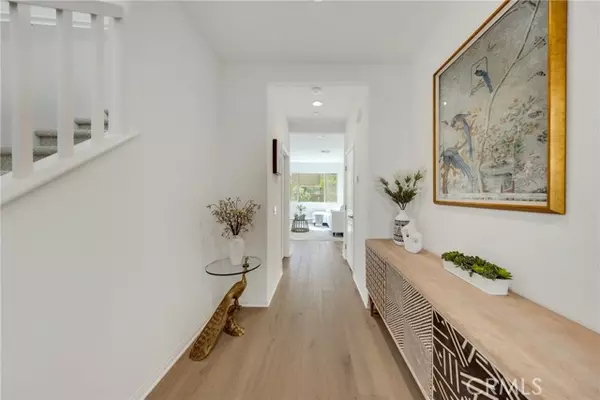REQUEST A TOUR If you would like to see this home without being there in person, select the "Virtual Tour" option and your advisor will contact you to discuss available opportunities.
In-PersonVirtual Tour
Listed by Linna Zha • Alink Realty Group
$ 1,219,000
Est. payment /mo
Open 8/3 1PM-4PM
3582 Ivy Way Rancho Mission Viejo, CA 92694
3 Beds
3 Baths
1,785 SqFt
OPEN HOUSE
Sun Aug 03, 1:00pm - 4:00pm
UPDATED:
Key Details
Property Type Single Family Home
Sub Type Detached
Listing Status Active
Purchase Type For Sale
Square Footage 1,785 sqft
Price per Sqft $682
MLS Listing ID CROC25173062
Bedrooms 3
Full Baths 2
HOA Fees $320/mo
HOA Y/N Yes
Year Built 2022
Lot Size 2,314 Sqft
Property Sub-Type Detached
Source Datashare California Regional
Property Description
Welcome to 3582 Ivy Way, a beautifully designed residence nestled in the heart of Rancho Mission Viejo. This spacious 3-bedroom, 2.5-bathroom home showcases refined finishes, modern comforts, and a bright open-concept layout—ideal for both everyday living and large-scale entertaining. Nearly every detail has been thoughtfully upgraded, including premium cabinetry, kitchen island, wood flooring, upgraded finishes throughout, and elegant custom window treatments. Step outside to a generously sized backyard, perfect for relaxing, dining, or entertaining guests. Located within walking distance to the award-winning Rancho Mission Viejo amenities, residents enjoy access to multiple resort-style pools, a state-of-the-art fitness center, scenic walking and biking trails, dog parks, and thoughtfully designed playgrounds surrounded by natural open space. This is an exceptional opportunity to enjoy elevated living in one of Orange County’s most sought-after master-planned communities.
Location
State CA
County Orange
Interior
Cooling Central Air
Fireplaces Type None
Fireplace No
Laundry Laundry Room
Exterior
Garage Spaces 2.0
Amenities Available Clubhouse, Pool, Other
View None
Private Pool false
Building
Lot Description Street Light(s)
Story 2
Water Public
Schools
School District Capistrano Unified

© 2025 BEAR, CCAR, bridgeMLS. This information is deemed reliable but not verified or guaranteed. This information is being provided by the Bay East MLS or Contra Costa MLS or bridgeMLS. The listings presented here may or may not be listed by the Broker/Agent operating this website.
Get More Information
Quick Search
- San Francisco, CA
- Oakland, CA
- Berkeley, CA
- San Jose, CA
- Concord, CA
- Fremont, CA
- Daly City, CA
- San Ramon, CA
- Hercules, CA
- Vallejo, CA
- Benicia, CA
- Fairfield, CA
- Richmond, CA
- Alameda, CA
- Hayward, CA
- Pleasanton, CA
- Livermore, CA
- Dublin, CA
- San Leandro, CA
- Vacaville, CA
- Walnut Creek, CA
- Castro Valley, CA
- Napa, CA
- American Canyon , CA






