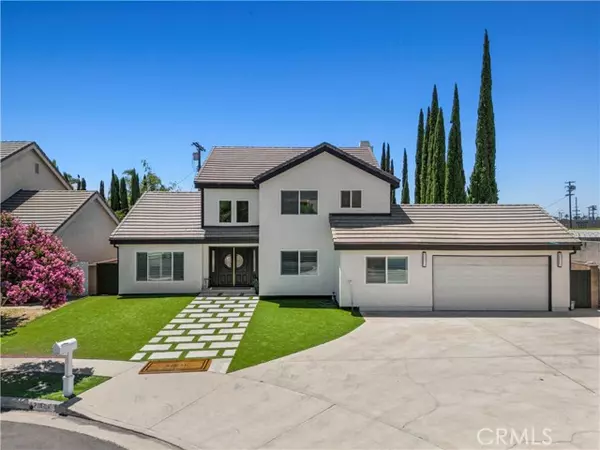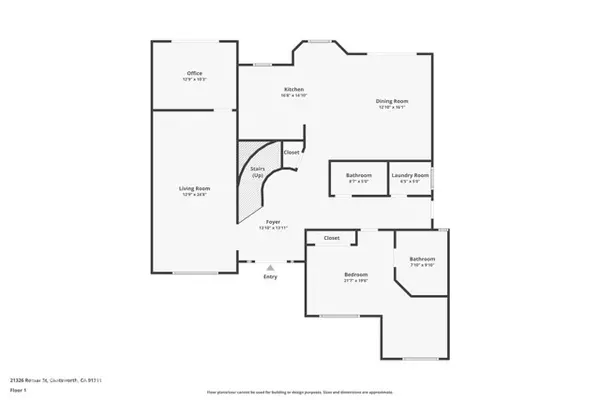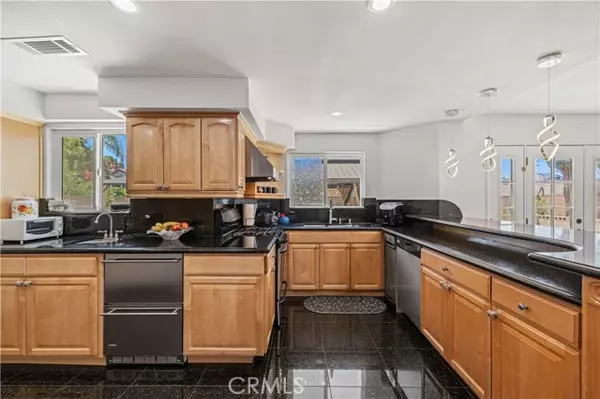21326 Romar Street Chatsworth (los Angeles), CA 91311
5 Beds
4 Baths
2,668 SqFt
UPDATED:
Key Details
Property Type Single Family Home
Sub Type Detached
Listing Status Active
Purchase Type For Sale
Square Footage 2,668 sqft
Price per Sqft $468
MLS Listing ID CRSR25167543
Bedrooms 5
Full Baths 4
HOA Y/N No
Year Built 1989
Lot Size 9,292 Sqft
Property Sub-Type Detached
Source Datashare California Regional
Property Description
Location
State CA
County Los Angeles
Interior
Heating Central, Fireplace(s)
Cooling Central Air
Flooring Laminate, Wood
Fireplaces Type Dining Room
Fireplace Yes
Window Features Double Pane Windows,Screens
Appliance Dishwasher, Double Oven, Gas Range, Microwave, Oven, Trash Compactor, Gas Water Heater, Tankless Water Heater
Laundry Gas Dryer Hookup, Laundry Room, Other, Inside
Exterior
Garage Spaces 2.0
Pool None
View Other
Handicap Access Other
Private Pool false
Building
Lot Description Cul-De-Sac, Irregular Lot, Other, Back Yard, Street Light(s)
Story 2
Foundation Concrete Perimeter
Water Public
Architectural Style Custom
Schools
School District Los Angeles Unified

Get More Information
- San Francisco, CA
- Oakland, CA
- Berkeley, CA
- San Jose, CA
- Concord, CA
- Fremont, CA
- Daly City, CA
- San Ramon, CA
- Hercules, CA
- Vallejo, CA
- Benicia, CA
- Fairfield, CA
- Richmond, CA
- Alameda, CA
- Hayward, CA
- Pleasanton, CA
- Livermore, CA
- Dublin, CA
- San Leandro, CA
- Vacaville, CA
- Walnut Creek, CA
- Castro Valley, CA
- Napa, CA
- American Canyon , CA






